Blue mosque_Tabriz
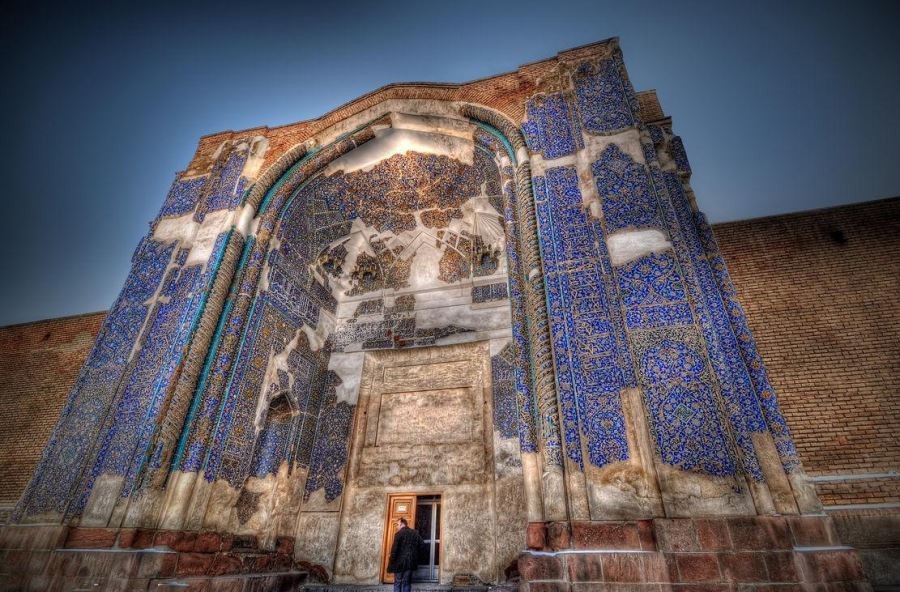 Blue mosque, also known as Kabood or Goy mosque, is a famouse heritage site in Tabriz, Iran. The mosque and some other public buildings were constructed upon the order of Jahan Shah, the ruler of Kara Koyunlu dynasty who chose Tabriz as the capital of his kingdom. There is a mausoleum in the southern section of the mosque where the builder, Jahan Shah, is buried.
Blue mosque, also known as Kabood or Goy mosque, is a famouse heritage site in Tabriz, Iran. The mosque and some other public buildings were constructed upon the order of Jahan Shah, the ruler of Kara Koyunlu dynasty who chose Tabriz as the capital of his kingdom. There is a mausoleum in the southern section of the mosque where the builder, Jahan Shah, is buried.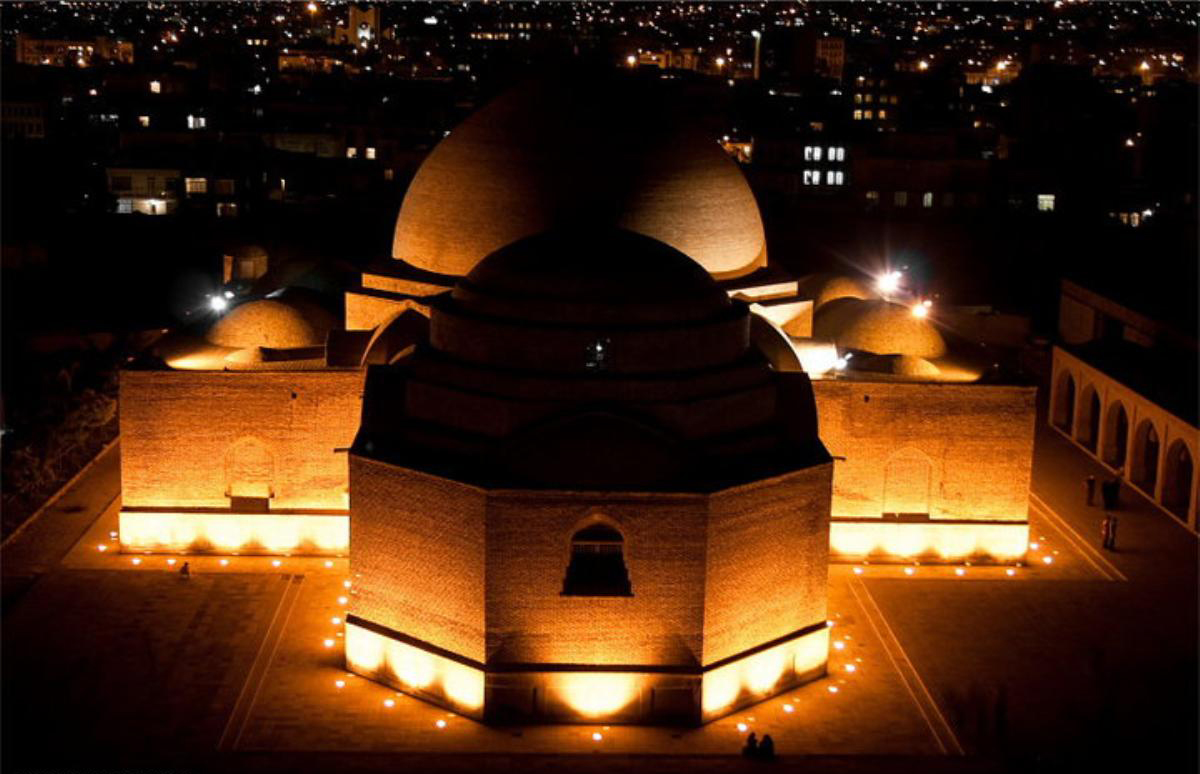 Originally built in 1465, the mosque was among the most glorious buildings of its era. Once built, artists took a further 25 years to cover every surface with dark and bright blue tiles and intricate calligraphy. This precious work of Islamic period is known as “the turquoise of Islam” since it was decorated in turquoise-colored tiles for which it is nicknamed. Decoratively, it can be compared with Timurid works in Herat, Samarqand and Khorasan, and in terms of architecture it is comparable with Ottoman buildings especially with great mosques of Orhan and Yeshil in Bursa.
Originally built in 1465, the mosque was among the most glorious buildings of its era. Once built, artists took a further 25 years to cover every surface with dark and bright blue tiles and intricate calligraphy. This precious work of Islamic period is known as “the turquoise of Islam” since it was decorated in turquoise-colored tiles for which it is nicknamed. Decoratively, it can be compared with Timurid works in Herat, Samarqand and Khorasan, and in terms of architecture it is comparable with Ottoman buildings especially with great mosques of Orhan and Yeshil in Bursa.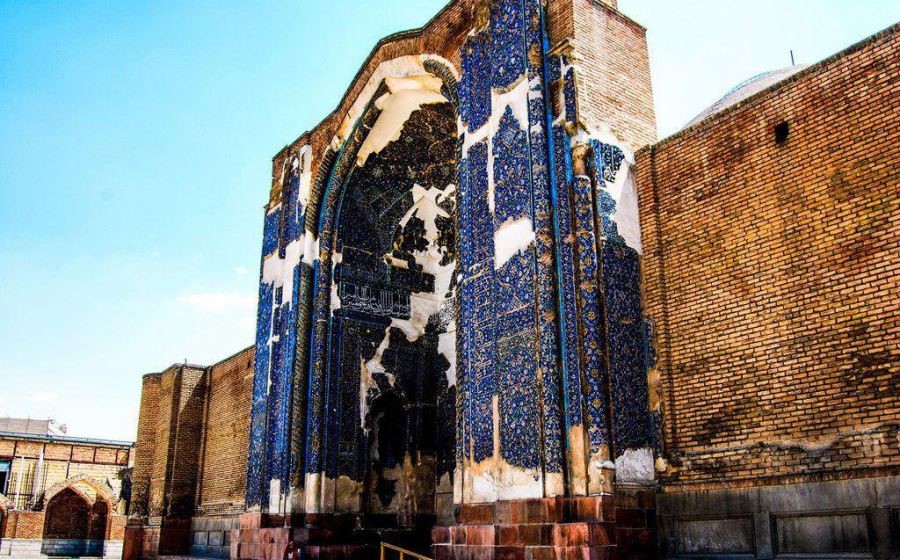 There are at least 3 “Blue Mosques” in the world: Tabriz, Istanbul, and Yervan. There is another one in Afganestan too, but it is not so famous.The most outstanding features of the Blue Mosque in Tabriz include its especial blue tiles in northern façade, its large dome that spans a large area of about 30 meters by 30 meters and its double-layered roof made of bricks and some special limestone. Geographically located in a cold cimate, the mosque has no quadrangle.
There are at least 3 “Blue Mosques” in the world: Tabriz, Istanbul, and Yervan. There is another one in Afganestan too, but it is not so famous.The most outstanding features of the Blue Mosque in Tabriz include its especial blue tiles in northern façade, its large dome that spans a large area of about 30 meters by 30 meters and its double-layered roof made of bricks and some special limestone. Geographically located in a cold cimate, the mosque has no quadrangle.  The diverse Kufic and Thulth scripts, the exquisite arabesque patterns, and the admirable chromatic of these facades, which are truly stupendous, were created by Nematollah-ebn-e Mohammad-ol-bavab, the famous calligrapher. The walls (inside and outside) had been covered with mosaic tiles.
The diverse Kufic and Thulth scripts, the exquisite arabesque patterns, and the admirable chromatic of these facades, which are truly stupendous, were created by Nematollah-ebn-e Mohammad-ol-bavab, the famous calligrapher. The walls (inside and outside) had been covered with mosaic tiles.
 The Shadravan Bridge is located on the Karoon River in Khuzestan province and dates back to the Sassanid era. It currently runs parallel to the newly constructed bridge located on the Shushtar-Dezful Road. The bridge was once 550
The Shadravan Bridge is located on the Karoon River in Khuzestan province and dates back to the Sassanid era. It currently runs parallel to the newly constructed bridge located on the Shushtar-Dezful Road. The bridge was once 550 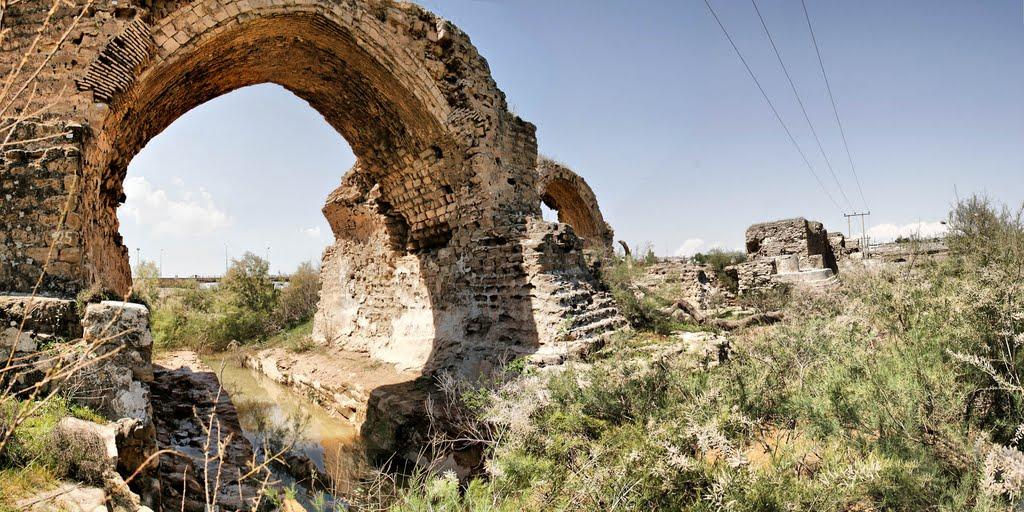 Shadravan Bridge, also called Shapuri, is located some 300 meters west of Mizan Dam. Its pillars are 7 meter wide, its water passage 8 meters wide, and its height, from the base to the arch crown, around 10 meters. The
Shadravan Bridge, also called Shapuri, is located some 300 meters west of Mizan Dam. Its pillars are 7 meter wide, its water passage 8 meters wide, and its height, from the base to the arch crown, around 10 meters. The 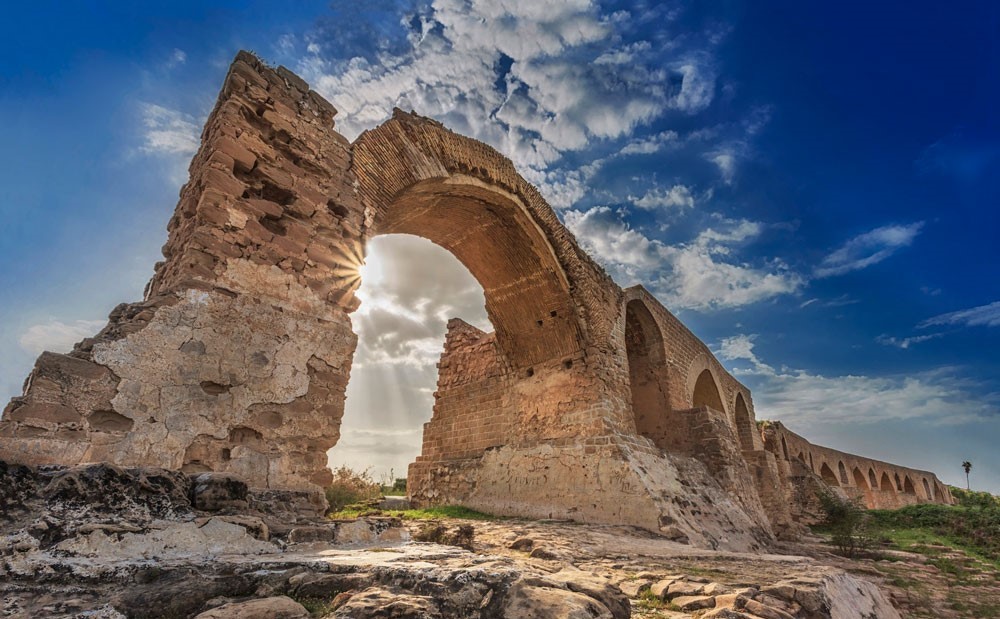 The Bridge was built in the Sassanid era, during the rule of Shapur I, to transfer water to the Khuzestan plain, to protect the
The Bridge was built in the Sassanid era, during the rule of Shapur I, to transfer water to the Khuzestan plain, to protect the 
 Naghsh’e Rostam is an archaeological site located about 12 kilometers northwest of Persepolis, in Fars province, Iran. Naghsh’e Rostam lies a few hundred meters from Naghsh’e Rajab.The oldest relief at Naghsh’e Rostam is severely damaged and dates to c. 1000 BCE. It depicts a faint image of a man with unusual head-gear and is thought to be Elamite in origin. The depiction is part of a larger mural, most of which was removed at the command of Bahram II.
Naghsh’e Rostam is an archaeological site located about 12 kilometers northwest of Persepolis, in Fars province, Iran. Naghsh’e Rostam lies a few hundred meters from Naghsh’e Rajab.The oldest relief at Naghsh’e Rostam is severely damaged and dates to c. 1000 BCE. It depicts a faint image of a man with unusual head-gear and is thought to be Elamite in origin. The depiction is part of a larger mural, most of which was removed at the command of Bahram II.  The horizontal beam of each of the tomb's facades is believed to be a replica of the entrance of the palace at Persepolis.Four tombs belonging to Achaemenid
The horizontal beam of each of the tomb's facades is believed to be a replica of the entrance of the palace at Persepolis.Four tombs belonging to Achaemenid 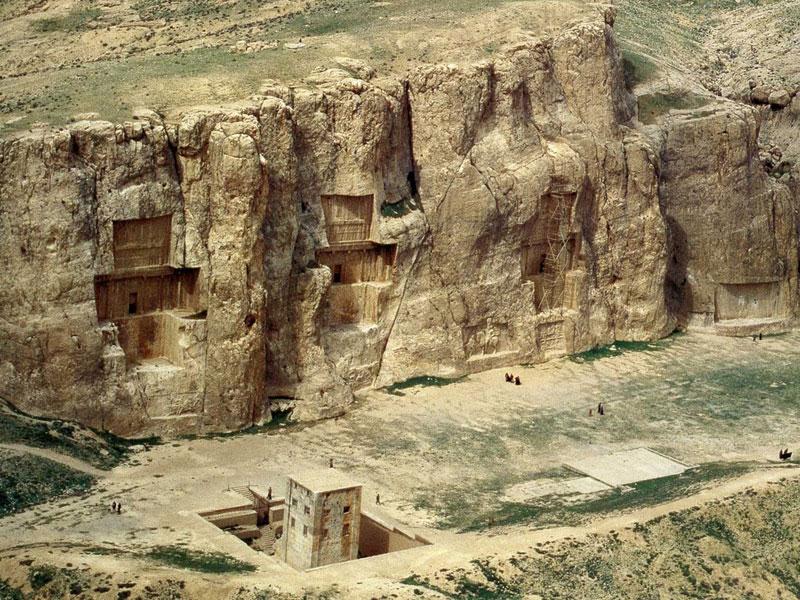
 Hi dear friends. I am NAVID TAHMASEBI (English instructor & Inbound manager of Tavrizh parvaz travel & tourism agency)and I was Born in Tabriz. This weblog is created to introduce IRAN for passengers from all around the World.
Hi dear friends. I am NAVID TAHMASEBI (English instructor & Inbound manager of Tavrizh parvaz travel & tourism agency)and I was Born in Tabriz. This weblog is created to introduce IRAN for passengers from all around the World.